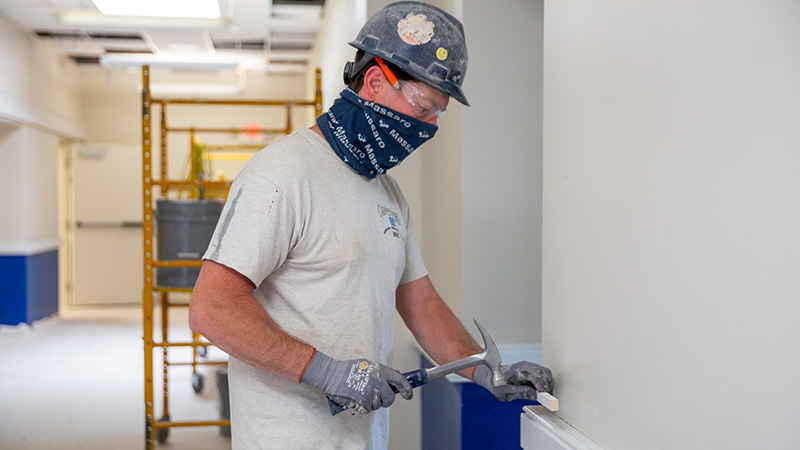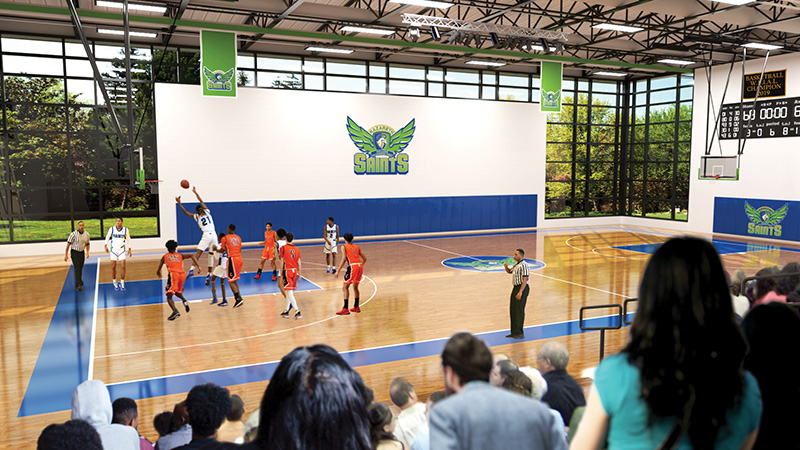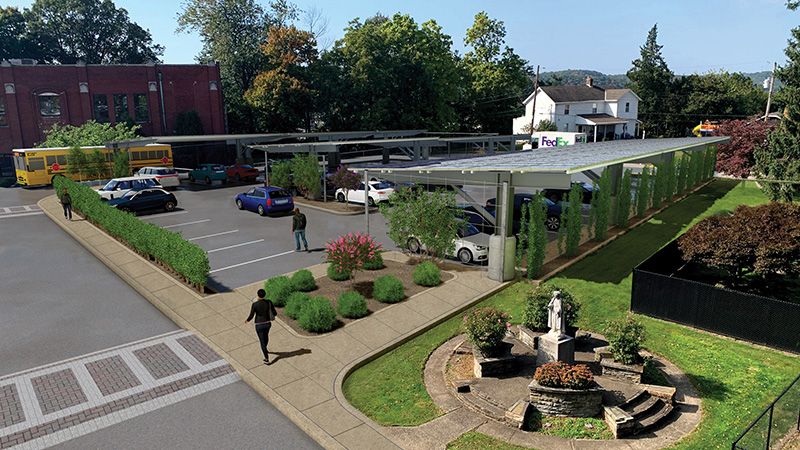The three-phased plan was initiated in 2019. The campaign aims to create programs, projects, and spaces where students can tap into their unlimited potential.
When these projects are completed, Nazareth Prep will offer students and families a unique and equitable high high school experience. Each year, our graduates will be set on their own personal pathway to becoming leaders in the Pittsburgh community.

Completed
Phase 1: Classroom Expansion & Major Repairs
In this initial phase, the original 1905 main building underwent significant repairs and renovations. The building previously functioned as an orphanage and most recently as administration offices and counseling space. Numerous improvements were made to create a new expanded home for Nazareth Prep students. The space was re-imagined and now includes nine new classrooms, a culinary classroom, and double the amount of cafeteria and food service space.

Phase 2: Science & Activities Building
In this initial phase, the original 1905 main building underwent significant repairs and renovations. The building previously functioned as an orphanage and most recently as administration offices and counseling space. Numerous improvements were made to create a new expanded home for Nazareth Prep students. The space was re-imagined and now includes nine new classrooms, a culinary classroom, and double the amount of cafeteria and food service space.

Phase 3: Campus Improvements
The third and final phase of the plan is to complete campus improvements including new vehicular patterns, expanded parking, designated student drop-off areas for cars and buses, sidewalks, and pedestrian right-of-ways. Green infrastructure projects such as solar panel parking canopies and permeable pavement are also being considered.






